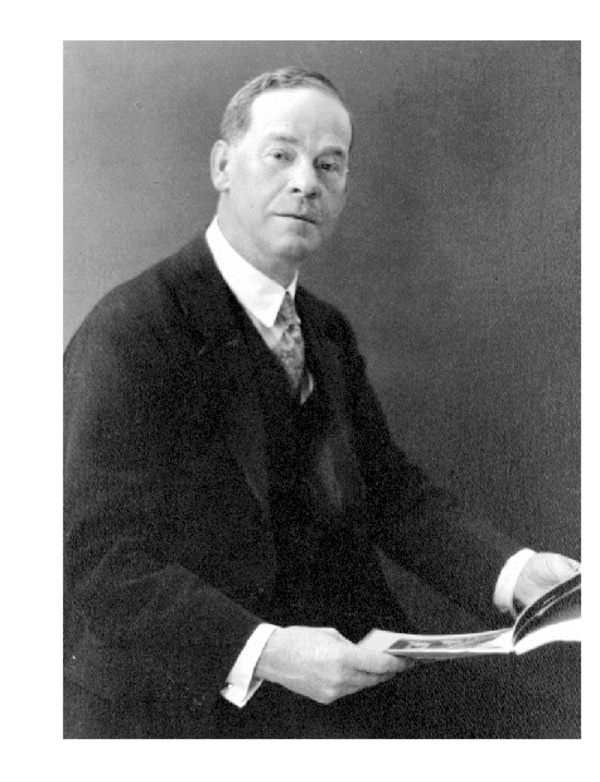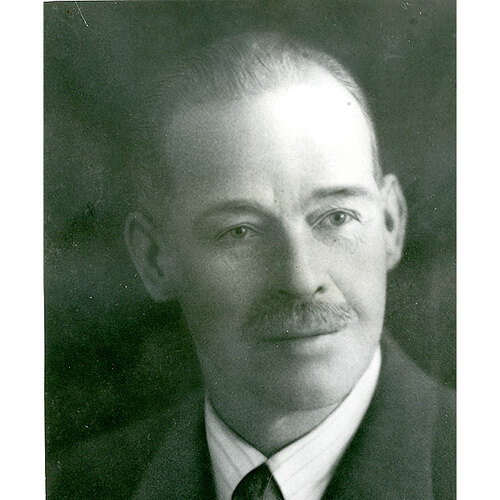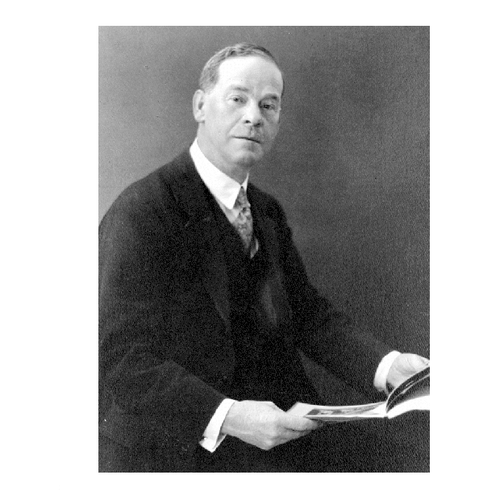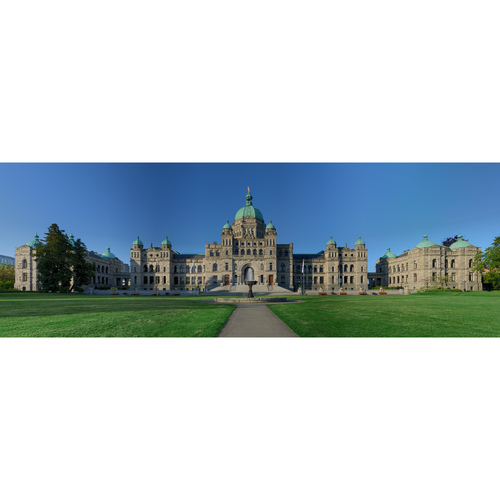
Source: Courtesy of Wikimedia Commons
RATTENBURY, Francis Mawson, architect, businessman, and municipal councillor; b. 11 Oct. 1867 in Leeds, England, son of John Owen Rattenbury, a merchant and later an artist, and Mary Ann Mawson; m. first 18 June 1898 Florence Eleanor Nunn (d. 1929) in Victoria, and they had a son and a daughter; they divorced 28 Jan. 1925; m. secondly 8 April 1925 in Bellingham, Wash., Alma Victoria Clarke, widow of Caledon Robert John Radcliffe Dolling and divorced wife of Thomas Compton Pakenham, and they had a son; d. 28 March 1935 in Bournemouth, England.
Francis Mawson Rattenbury was among the most successful members of the first generation of professionally trained architects who worked in Canada, and, with Samuel Maclure*, a founder of a legitimate, if derivative, west-coast architectural idiom. More competent than technically innovative or aesthetically creative, he would use his education to good effect in British Columbia.
Rattenbury studied at Leeds Grammar School, where he obtained excellent results, and then attended Yorkshire College in the same city. In 1885 he began an apprenticeship with his uncles’ architectural partnership, Mawson and Mawson, successors to the renowned firm of Lockwood and Mawson. After obtaining the Soane Medallion (1890), named for the celebrated architect Sir John Soane and awarded to the winner of a national competition organized by the Royal Institute of British Architects, he assumed responsibility for the Cleckheaton Town Hall (1892), executed in Queen Anne style. In part due to a recession, but also because of his long-standing interest in Canada, he emigrated in the spring of 1892. Once in Vancouver, he worked on at least three commercial commissions in 1892, starting in August, and he acted as agent for a consortium of investors in Yorkshire. His maintenance of overseas contacts explains his completion at this time of commissions for a house and office in Bradford, England.
Rattenbury’s career as an institutional architect was launched in March 1893 when he won the international competition for the new provincial parliament complex in Victoria that was to house the Legislative Assembly of British Columbia and government offices. Rattenbury’s winning design reflected his solid training in architectural structure, space planning, and western European architectural history, especially in the adaptation of historical motifs to new types of buildings. His technical capabilities are evident in the eclectic appropriation of classical, early medieval, and Renaissance models for the legislature. Such choices demonstrated his disdain for indigenous tradition. The assertive architectural strategy that enabled Rattenbury to succeed against 67 rivals has become more apparent as the scale of building in Victoria has increased. The actual dimensions of the legislature do not match the ostentatious ornamentation and cross-axial plan (in the shape of a cross, with wings at right angles) disposed around the exaggeratedly elevated stepped entrance. Rattenbury’s design bespeaks pomp and ceremony, masking a more crudely acquisitive regime. After having obtained decorative materials and funds through means just within conventional legality, Rattenbury abandoned supervision of the final stages of the commission and was not present at the official opening in February 1898. He had left on a short trip to England to seek investors for a scheme to profit from the Yukon gold rush.
By the spring of 1898 Rattenbury had established the Bennett Lake and Klondyke Navigation Company Limited. He had three prefabricated metal steamships taken to Bennett Lake (Y.T./B.C.) and assembled there. They brought lucrative cargoes of livestock to miners in Dawson for cattle dealer Patrick Burns and then provided regular passenger and freight service until the sudden end of the gold rush and the firm’s failure the following year. Meanwhile, Rattenbury had put money into the Arctic Express Company, an American transportation firm; he acted as its Canadian agent for several years. From the commission for the parliament buildings Rattenbury had managed to extract profit and approval, though there were substantial cost overruns. Similarly, despite the failure of his Yukon ventures, he was able to recover his investment and to earn the reputation of being knowledgeable in northern affairs.
In June 1898 Rattenbury had combined the inspection of the Klondyke Mining, Trading and Transportation Company steamships, which the Bennett Lake firm planned to take over, with a honeymoon. His marriage to his first wife, Florence, known as Florrie, seems to have been precipitated by her pregnancy and was more a matter of appearance than affection.
During his first decade in British Columbia, Rattenbury’s four major patrons were the provincial government, the Bank of Montreal, and two railway companies, the Canadian Pacific and the Grand Trunk Pacific. Their representatives admired his adept blend of current British and North American architectural fashions, dominated by a variable sequence of Queen Anne, Renaissance Revival, and, especially for hotels, Scottish Baronial (based on the Château) styles, together with Richardsonian Romanesque elements and a neoclassicism deriving from British, American, and French conventions. The courthouse in Chilliwack (1894) and, in Victoria, a house for lawyer Alan Southey Dumbleton (1897) and Rattenbury’s own residence (1898) adapted Queen Anne features to wooden construction and partially rural sites. The designs for the courthouse in Nanaimo (1895–96) and the Bank of Montreal in Victoria (1896–97) simplified the appearance of the masonry and the formal motifs of Scottish Baronial to denote societal significance and financial dependability. He completed three other branches for the bank in Rossland (1898), New Westminster (1898), and Nelson (1899). Added to the 1899 renovations of the courthouse in Victoria (originally built by Hermann Otto Tiedemann*) and to his second plan for the CPR’s Hotel Vancouver, conceived in 1902, these works were among the earliest to employ beaux-arts and Edwardian classic styles that had been brought to Canada.
Rattenbury realized the importance of architectural display and, chastened to some degree by the near doubling of the legislative building’s budget, of efficient spatial organization. Therefore, he devoted more care to the design of frontages and produced less interesting if more functional plans, exemplified by the wooden-framed hotels he erected in Greenwood and Rossland (1899) for the Kootenay mining boom. He understood the promotional role ascribed to public buildings in the new or growing centres throughout the province; he appreciated that the Hotel Vancouver, for example, could be regarded as signifying the community’s status as well as the success of the CPR. Not surprisingly, this company seized on Rattenbury’s architectural talents to expand its tourist business. He enlarged Mount Stephen House (1901–2), located in Field, largely replacing the original structure. For this hotel and the large masonry house in Calgary (1900–3) that he designed for Patrick Burns, he intermixed Queen Anne with Tudor and arts and crafts. The additions he made to the CPR’s scenic hotels, modified to suit the more rustic Glacier House and Château Lake Louise hotels (1902) or the magnificent Banff Springs Hotel (1902–3), respected the ambience of the three establishments.
Until 1902 Rattenbury dominated the architectural profession in the Canadian west. Hence his arrogant refusal in 1900 to compete for the commission to rebuild Cary Castle [see George Hunter Cary*], as British Columbia’s Government House was called. Consulted by the government on possible problems with the winning plans, he outmanoeuvred the Vancouver firm of John M. Byrens and Edwin George William Sait by disparaging its design and cost estimates and offering to take on the project himself (1902–3). An informal partnership was set up with Samuel Maclure to deflect criticism of his conflicting roles.
Thereafter Maclure commanded the residential market, improving on the Tudor and arts-and-crafts blend that Rattenbury had pioneered with the home of James Herrick McGregor (1902) in Victoria while Rattenbury continued his institutional and commercial practice, typified by the Pacific Cable Board Cable Station (1902–3) in Bamfield on Vancouver Island. A succession of major structures for the bank and the railways followed, culminating in the steel-framed, masonry-clad Empress Hotel (1905–8), executed in the Baronial style. The hotel, combined with the legislature and the CPR Steamship Terminal, which was built to a Tudor design in 1904 and rebuilt in a neoclassical style in 1923–24, shaped the landscape of Victoria’s inner harbour and fabricated an iconography for the capital city that would make Victoria internationally known. Rattenbury achieved a comparable architectural imagery for other cities with the Baronial and classical courthouses in Nelson (1906–9) and Vancouver (1906–11). Their celebrity emboldened him to extend his practice eastward. His main objective was the commission announced by the government of Thomas Walter Scott for the Legislative Assembly of Saskatchewan, but he lost the 1907 competition to the much more sophisticated Montreal partnership of Edward* and William Sutherland Maxwell. Rattenbury’s revision of the incorrectly articulated double Ionic colonnade that he had used in the design of the Vancouver courthouse was inadequate, lacking monumentality and cohesion. Rather than acquire a higher level of conceptual skill, he continued to ply his existing design vocabulary.
However, Rattenbury’s talents sufficed in the Victoria region, notably in the branches of the Merchants’ Bank of Canada in Victoria (1907) and Nanaimo (1911), as well as in the parliamentary library and government offices added at the rear of the legislature (1911–16). Meanwhile, in 1908 he had switched from the CPR to the GTPR, and between 1912 and 1914 he designed a series of attractively composed hotels in the Baronial and Château styles for places such as Mount Robson, Victoria, Prince Rupert, and Miette Hotsprings, Alta. Unfortunately, none of the buildings would be constructed. His plan for the Victoria hotel reflected his vision of the capital as a tourist destination and a residential city, as had his activities as municipal councillor of Oak Bay, where he had held office from 1906 to 1908.
The First World War undermined the province’s economy, adversely affecting Rattenbury’s investments and his architectural practice. He volunteered for military service, but was refused because of his age, 46. Work on a magnificent reinforced-concrete and masonry Château-style hotel and railway station and a neoclassical steamship terminal in Prince Rupert was begun in 1914 but stopped because of the conflict. During the war years Rattenbury supervised the ongoing construction of the government buildings, but there were few new commissions.
In 1907, with his considerable professional earnings, Rattenbury had purchased extensive acreages in northern British Columbia, chiefly in the Bulkley valley and Nechako regions (the property near Nechako would be sold in 1908 and land along the Naas River purchased in its stead). The real estate was intended for settlement and resource or agricultural development. Rattenbury was not concerned with the issue of aboriginal displacement. What did affect him were the government’s plans to place war veterans in rural areas. Under the Land Settlement and Development Act drawn up by the minister of agriculture, John Oliver*, in 1917, the province acquired some of his land at a lower price than he had paid and it taxed his unimproved properties. Rattenbury would spend much of his time immediately after the war in litigation against the government. In 1922 Rattenbury Lands Limited, which he had incorporated in 1919, was put in liquidation; its affairs would be wound up in 1927.
In the post-war period Rattenbury completed only three more architectural commissions, all in Victoria. One was the home for lumber baron Robert William Gibson (1918–19). Designed in 1914, it anticipated the neo-Georgian style and was finished by Maclure. The two others were undertaken with architect Percy Leonard James: the CPR Steamship Terminal and the railway’s indoor saltwater swimming pool and amusement centre, Crystal Garden (1923–25). In addition to the slow economic recovery after the war, another reason for the decline of Rattenbury’s practice was the scandal attached to his extramarital affair with Alma Victoria Pakenham and their marriage following his divorce from Florrie in 1925. Together with the collapse of the project to erect the Campanile Hotel in Victoria, these factors precipitated the couple’s decision to move to Britain in 1930 with their son and her son from a previous marriage. The following year they settled in Bournemouth, where the glamorous Alma established a successful career as a radio singer and songwriter while Rattenbury, who engaged in only minor architectural work, was increasingly concerned about his diminishing financial resources and experienced bouts of depression. Late in 1934 Alma began a liaison with their 18-year-old chauffeur and handyman, George Percy Stoner, who, apparently in a jealous rage, bludgeoned her husband on 23 March 1935. Rattenbury died five days later. The subsequent murder trial was among the most notorious in British judicial history. Alma and George were tried. Although declared not guilty, she committed suicide on 4 June, just prior to the commutation of Stoner’s sentence from death to life imprisonment. He was released in 1942.
The sensational aspects of Rattenbury’s life have diminished recognition of his extensive professional activities while inflating judgements of his architectural skill. His main talents, the ability to adapt current transatlantic architectural styles and to recognize the importance of visual appeal in public architecture, were exercised during the opportune economic and social conditions afforded on Canada’s west coast.
The BCA holds a large number of drawings, photographs, and documents used for the major publications on Francis Mawson Rattenbury. His descendants Sara Grogan Rattenbury and Eric Burton donated documents to the Rattenbury family fonds at the City of Victoria Arch. (PR 35). Rattenbury’s private life, especially his last years, is the subject of a study by Terry Reksten, Rattenbury (Victoria, 1978) and there is a more technical analysis by Sir Michael Havers et al., The Rattenbury case (London and Markham, Ont., 1989). The author’s book Francis Rattenbury and British Columbia: architecture and challenge in the imperial age (Vancouver, 1983), written in collaboration with A. A. Barrett, remains the principal reference source on the architect’s work. This work has been cited in many articles as well as in the video Rattenbury (Edmonton, 1997), written and directed by Robert Duncan and produced by Great North Productions. Consultation of The British Columbia parliament buildings, ed. Martin Segger (Vancouver, 1979) and Exploring Victoria’s architecture (Victoria, 1996) by Martin Segger and Douglas Franklin assists in the architectural analysis of the Legislative Assembly buildings. Among several contextual and regional studies are: Harold Kalman, A history of Canadian architecture (2v., Toronto, 1994), 2; Robin Ward, Echoes of empire: Victoria & its remarkable buildings (Madeira Park, B.C., 1996); Terry Reksten, The Empress Hotel: in the grand style (Vancouver, 1997); and Building the west: the early architects of British Columbia, comp. Donald Luxton (Vancouver, 2003). This work contains some of the author’s essays on Rattenbury’s architecture and a selection of Reksten’s essays on his private life. Other information, drawn largely from the contemporary press, appears in B. F. King and Geoffrey Castle, Victoria landmarks (Victoria, 1986) and More Victoria landmarks (Victoria, 1988). In the article “Fabricating legalities of state in the imperial west: the social work of the courthouse in late Victorian and Edwardian British Columbia,” Law Text Culture (Wollongong, Australia), 8 (2004): 57–82, the author has shown the relevance of post-colonial, post-structural, and spatial theory in his analysis of Rattenbury’s career as a colonial architect.
Cite This Article
Rhodri Windsor-Liscombe, “RATTENBURY, FRANCIS MAWSON,” in Dictionary of Canadian Biography, vol. 16, University of Toronto/Université Laval, 2003–, accessed January 8, 2025, https://www.biographi.ca/en/bio/rattenbury_francis_mawson_16E.html.
The citation above shows the format for footnotes and endnotes according to the Chicago manual of style (16th edition). Information to be used in other citation formats:
| Permalink: | https://www.biographi.ca/en/bio/rattenbury_francis_mawson_16E.html |
| Author of Article: | Rhodri Windsor-Liscombe |
| Title of Article: | RATTENBURY, FRANCIS MAWSON |
| Publication Name: | Dictionary of Canadian Biography, vol. 16 |
| Publisher: | University of Toronto/Université Laval |
| Year of revision: | 2016 |
| Access Date: | January 8, 2025 |





